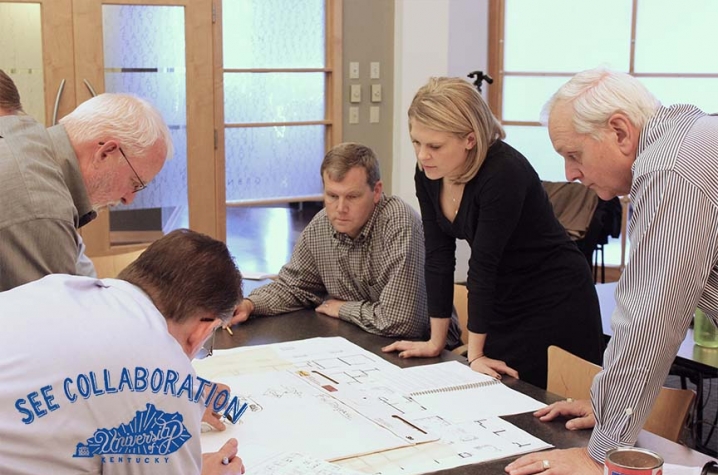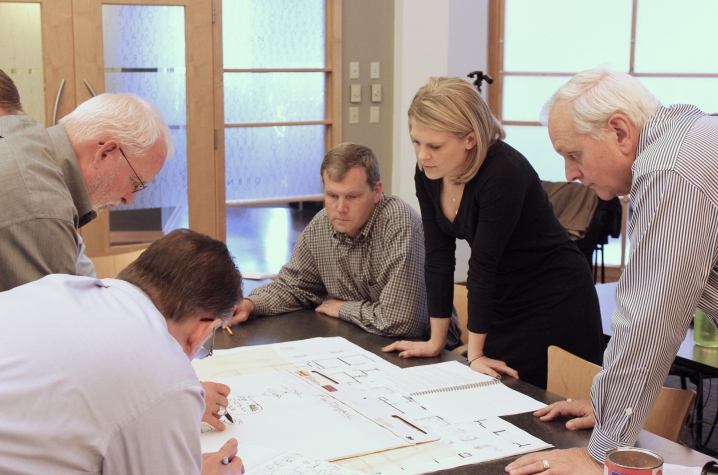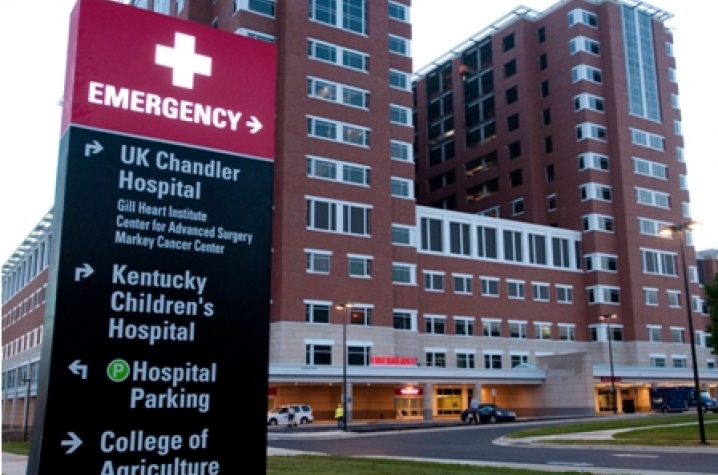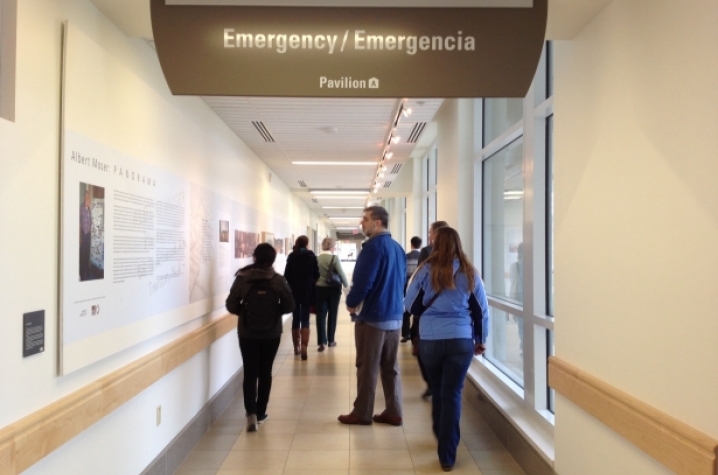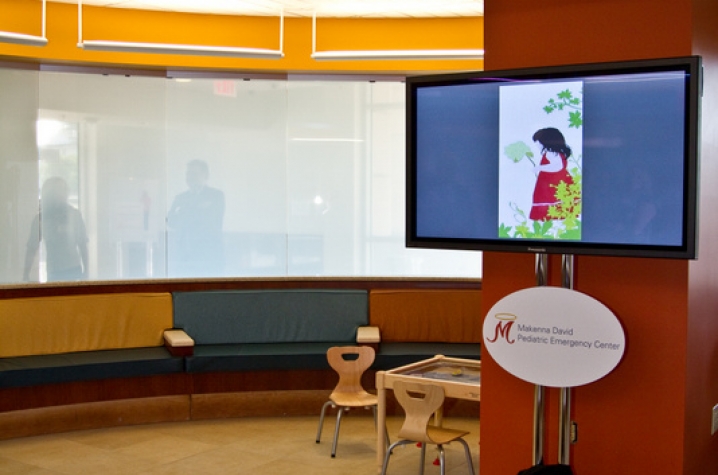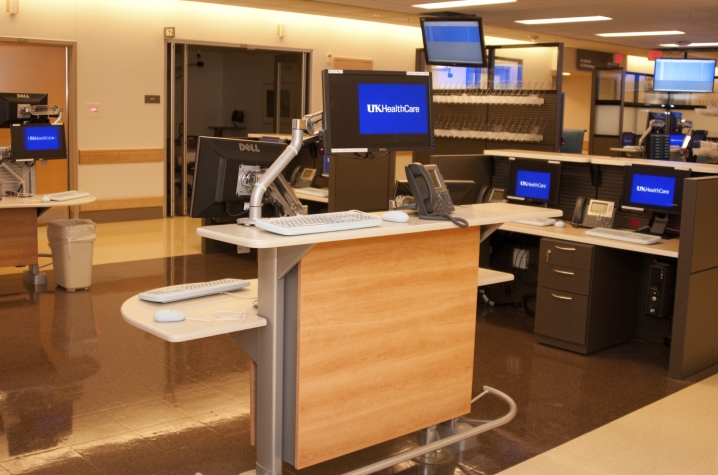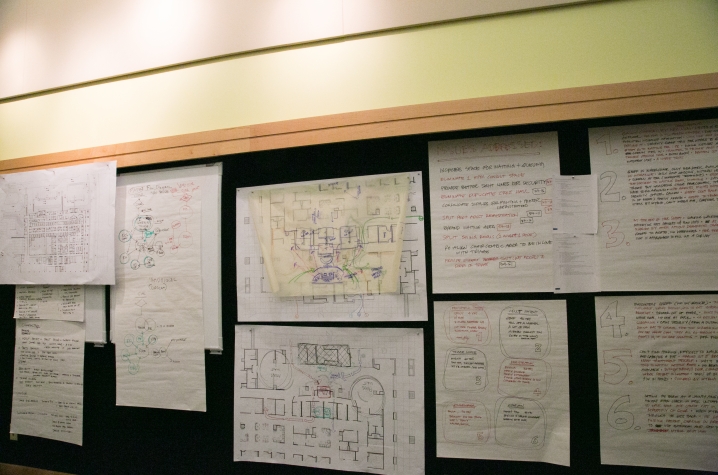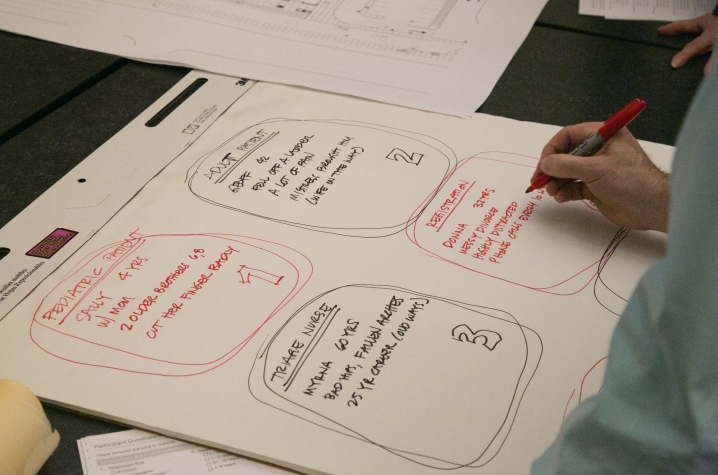Designing Better Health Care
[youtube]
Video by UK REVEAL Research Media.
LEXINGTON, Ky. (Oct. 28, 2014) – From providing a comfortable, caring environment to ensuring the efficient treatment of patients, design can have a major impact on a hospital stay. A recent collaborative project at the University of Kentucky Albert B. Chandler Hospital Emergency Department examined the new space to see how the current design works and what can be learned for the design of future floors and health care facilities.
"We do the best job we can in solving the owner’s puzzle, if you will, with the design process, but we don’t often go away with an understanding of how the building actually works," said David Humlong, project manager at GBBN Architects, of Cincinnati, Ohio.
To explore the design implementation at the UK Emergency Department, UK HealthCare and health care designers at GBBN teamed up with Assistant Professor Lindsey Fay and Professor Allison Carll-White in the UK College of Design School of Interiors.
"We’re always trying to make design better for our users, and that’s staff, visitors and patients. GBBN, having such a strong focus in health care design, was very, very interested in knowing as a result of their work that they did at UK what was working well, and what may need to be rethought, not just for this space but also for future design projects," said Carll-White.
When designing a new facility much research and preparation goes into trying to meet the needs and specific requests of the anticipated users. However, it can be difficult to predict what needs the department may have in a year, five years or 10 years down the road.
To get a true sense of the day-to-day use of the UK Emergency Department, students and faculty from the School of Interiors implemented a multi-methodological study, which utilized observations, surveys, focus groups, and physical measurements to amass data. The post-occupancy evaluation (POE) gave UK students a wonderful opportunity to develop hands-on experience with research in an environment with which they previously had little experience.
"We were in the Emergency Department for over 200 hours for the first phase. We worked in five teams of two; engaging undergraduate and graduate researchers in this process. We asked them week by week to carry out different research studies," Fay said.
“Anytime somebody wants to look at something you are doing, it's going to help you, because there are going to be things that you don’t know and then there are going to be things that you knew, but you needed the data to prove,” said Patti Howard, enterprise director for emergency services.
The extensive study done by the UK School of Interiors found several successes of the emergency department.
Surveys by users showed a real appreciation for the friendly faces they found at UK's emergency department.
"Something that UK should be really proud of is the quality of their staff. Patients and visitors overwhelmingly said they were the number one thing that they thought was best about the environment at the emergency department," Carll-White said.
In addition, the research found the use of pods, as well as the designs of the pediatric emergency care center, the trauma unit, and the imaging unit to be major assets to the facility. The “pods,” which are patient rooms clustered around a central nurse’s station, allow staff to stay close to their patients without having to travel far to check on them or gather medications and supplies.
The dedicated pediatric center was a favorite of both visitors to the facility and staff. "That’s probably one of the best things we did was to have the Makenna David Pediatric Emergency Center. In the old Emergency Department we had a small area that we called Kids Care where we saw children, but we had very few beds. So that was really a big plus for us to be able to have that space, to have 12 dedicated beds," said Howard.
The faculty at the UK School of Interiors can see exactly why the pediatric center is such a hit. "In the waiting room GBBN used a lot of positive distractions. So there was an interactive wall, there was a computer station, there were some TVs, there were just things to help children who were probably not feeling well or experiencing some kind of trauma to feel comfortable," said Carll-White.
In addition to the successful parts of the department's design, the research also revealed a few areas that could use improvement.
Through observation and interviews with staff members, the faculty and student research team found a lack of line of sight to the intake area was problematic.
In the triage area there are patient rooms that have dual entry. However, there’s not a corridor that connects from this entry point of the emergency department to the patient service area. Unfortunately, the lack of a connecting corridor has led to people cutting through the rooms.
To address these issues, UK School of Interiors and GBBN held a one-day charrette, or design workshop, at the Cincinnati-based firm to rethink the spaces. The use of a collaborative design charrette between researchers and practitioners offered a stimulating challenge in that the researchers had to present their findings in a meaningful and memorable manner, while the practitioners were challenged to critically think about the information and its implications for the built environment.
"What we found is that having the security situated right next to the entrance would give them sight lines to the doors leading back to the emergency department, but then also provide an opportunity to greet patients or families when they are walking in," said Fay. "One scenario also took triage and broke it up into two different design areas with a central space moving from the entry point to the waiting area of the emergency department."
“The fact that they were able to publish their study is very beneficial for all of us,” said Howard. Outcomes from this research have resulted in several research publications in the HERD Journal, the Journal of Learning Spaces, and several conference presentations including two at the Healthcare Design Conference.
Publishing the research garnered from the collaboration will not only impact hospital workers and future patients at UK in the design of new floors, but it will also aid others around the nation by providing data and evidence-based suggestions for design enhancements.
"I have done over 40 emergency departments in my career. We are working on four other EDs right now and some of the things we’re talking about, you know we’re saying, down at UK we did this POE and this is what we learned here and people perk up and say, well, tell me more about it, so there is an immediate use," said GBBN architect, Jim Harrell.
In addition to providing a wealth of data on design for future health care facilities, the collaboration has been a valuable opportunity for UK students giving them skills that will benefit them in their careers.
"I really liked the immersive quality of the post-occupancy. The biggest thing I feel like I learned was how to do behavioral mapping. I think it’s something I can offer professional offices in the future, that I do know how a post-occupancy evaluation works, and I know how to evaluate successes and failures in a space. It was good to be in the space, to see how it functioned, to see the how the different user groups needed to use the space, and how the design was functioning," said Sabrina Mason, a 2014 UK graduate and new instructor at the UK School of Interiors, from California, Kentucky.
The study has additionally resulted in an annual healthcare design studio led Fay. “By engaging students in a POE, they have opportunities to test their beliefs and theories related to the environment that is being examined and develop first-hand experience with the evidence-based design research process and environmental qualities of an emergency department,” Fay said.
In the end though, it's helping make visits to the hospital the best experience possible at a trying time. "To be able to give back and to be part of that patient’s or that family’s caregiving years after the building is turned over to the owners, is very rewarding."
MEDIA CONTACT: Whitney Hale, 859-257-8716; whitney.hale@uky.edu
