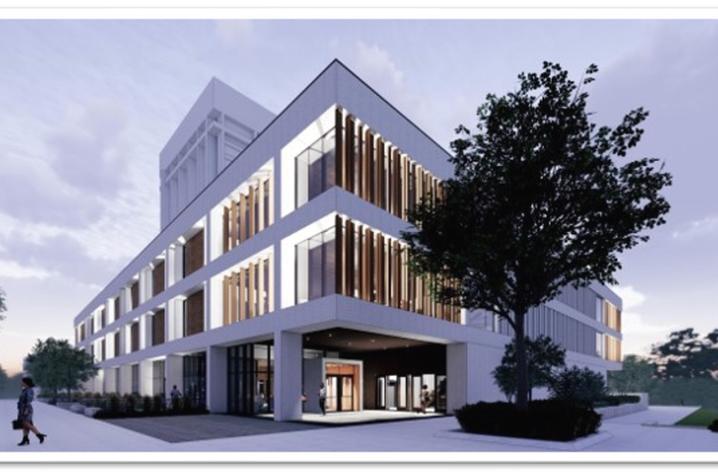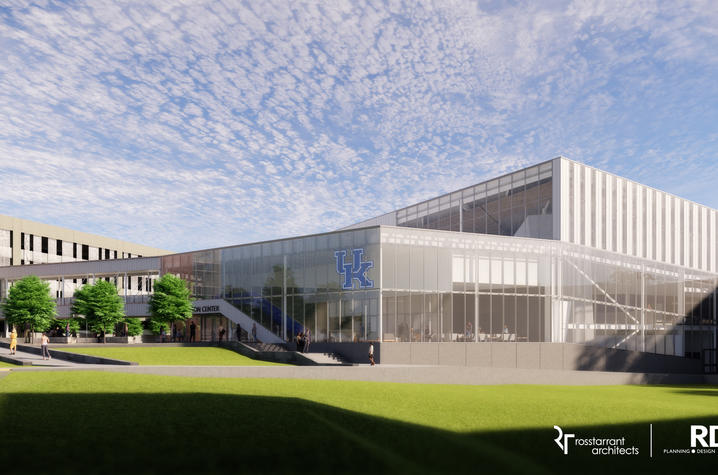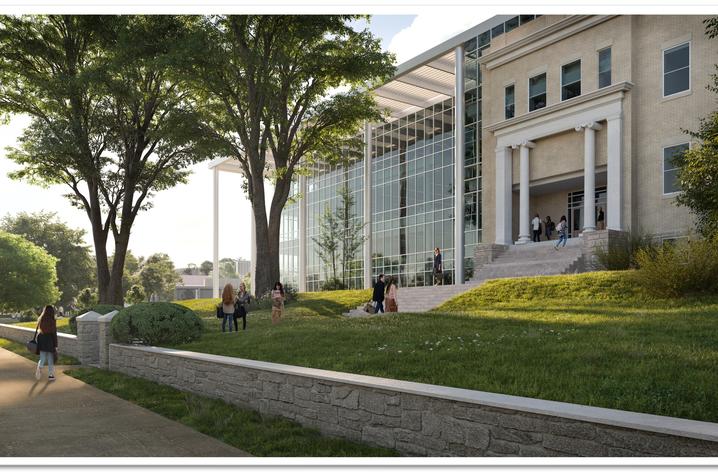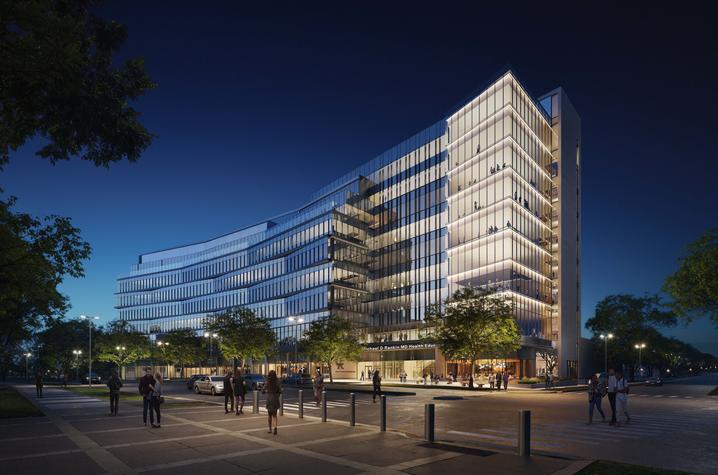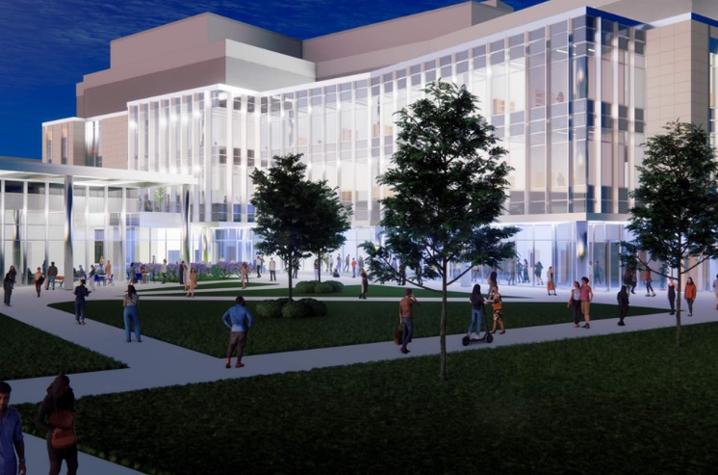Construction projects focused on students, research, health care
LEXINGTON, Ky. (Sept. 8, 2025) — As the new academic year kicks off, the University of Kentucky campus community may find themselves navigating construction fences and detour signs. Major construction projects, featuring new construction and renovations, are underway across campus, signaling a period of transformation aimed at enhancing the overall student and patient experience. Whether it’s the renovation of White Hall Classroom Building, the addition of the Michael D. Rankin MD Health Education Building or construction of a new residence hall, these developments showcase the university’s unwavering commitment to students, faculty, staff and patients.
“While construction projects may present short-term inconveniences, they represent long-term investments in the future of our university,” said Barry Swanson, interim vice president of Facilities Management. “Every project will support learning, healing and community for decades to come.”
Here are updates on some of the construction projects happening across UK’s central campus.
White Hall Classroom Building Renovation
- More than 147,000 gross square feet
- Anticipated opening: Fall 2026
- The renovation includes:
- 46 classrooms, including two 290-seat lecture halls, two 126-seat lecture halls and two 100-seat lecture halls
- Increase in collaboration spaces and two added Technology Enabled Active Learning (TEAL) classrooms
- Many windows to bring more light into classrooms and collaboration/study spaces
- ADA improvements include the center spine being opened and the addition of an ADA lift
- New HVAC and MEP equipment
- Exterior improvements include seating on the south side of the building
- Services in White Hall will include:
- Mathskeller and general tutoring
- Micro-Market
- Ricoh
- Post Office
- White Hall is the main classroom building on campus with most undergraduate students having at least one class in the building. Through the renovation, White Hall will become a main hub for collaboration and studying on central campus.
“The project is transforming both teaching and learning styles,” said Angela Walton, capital construction manager senior in Facilities Management. “There are various types of classrooms and configurations that offer many more ways to teach and learn. In the auditoriums, we are using different table heights, so students can turn around and work with students behind them. We are also introducing horseshoe style configurations in two of the auditoriums allowing better engagement between students and faculty.”
MIchael D. Rankin MD Health Education Building
- More than 509,000 square feet
- Anticipated opening: Spring 2027
- The new building will house the College of Public Health, College of Nursing, College of Medicine, College of Health Sciences and the Center for Interprofessional and Community Health Education.
- The new building is designed to foster innovation, collaboration and student success across health-related disciplines. More than 75% of the space is focused on educational activities, including 25% devoted to classrooms and learning labs and more than 30% dedicated to simulation and experiential learning.
Scovell renovation
- More than 97,000 square feet
- Anticipated opening: Spring 2026
- The renovated building will house the Martin-Gatton College of Agriculture, Food and Environment dean’s administrative offices; Office for Student Success; extension and research administrations; the Department of Dietetics and Human Nutrition; the Department of Community and Leadership Development; and the School of Human and Environmental Sciences. There will also be a 4,000 square foot state-of-the-art teaching kitchen, seven state-of-the-art classrooms and student lounge/study space, and The Lemon Tree restaurant.
- Scovell’s renovation is focused on a commitment to hands-on learning and the advancement of tomorrow’s health care leaders as well as immersive student experiences. This project brings the Martin-Gatton College of Agriculture, Food and Environment to the heart of campus, fostering collaboration with other colleges on central campus.
Johnson Center expansion
- Will add approximately 40,000 square feet to the Johnson Center and 1,200 parking spaces to the Sports Center Garage
- Anticipated opening: Sports Center Garage expansion — Summer 2026, Johnson Center renovation — Winter 2026
- Once complete, the garage and recreation center will be physically connected by an overhead pedestrian bridge. The Johnson Center upgrades will include:
- A multipurpose activity court
- An expanded weightlifting area with an outdoor lifting space
- Larger fitness zones
- Outdoor pickleball courts
- A new 60-foot-tall climbing wall with a dedicated bouldering section for advanced climbers
- A Shake Smart location for convenient healthy eating
- Upgraded HVAC and life safety systems
- The garage is the new home of Wildcat Wheels which provides free bicycle use and repair assistance to UK students and employees
Agricultural Research Building
- 269,000 gross square feet in the building and 10,000 square feet in a teaching greenhouse
- Anticipated opening: Fall 2026
- The new building will serve as the Martin-Gatton College of Agriculture, Food and Environment’s central research hub and will be equipped with cutting-edge laboratories, rooftop research greenhouses, classrooms and office spaces. It will house:
- The Departments of Entomology; Horticulture; Animal and Food Sciences; and Plant and Soil Sciences
- The state Entomology Office
- Eight teaching labs
- A teaching greenhouse
- 250-seat auditorium
- Wet lab and support space
- Dry lab space
- Rooftop headhouse/greenhouse complex
- Plant diagnostic lab
- Necropsy, vivarium and insect rearing labs,
- Growth chambers and cold storage
- Food sensory lab
- The new Agricultural Research Building is a significant investment in the Martin-Gatton College of Agriculture, Food and Environment’s research enterprise. It will have a transformative impact on research — enhancing research programs, providing hands-on learning experiences and fostering community engagement. The building is part of a dynamic agricultural campus on the south-side of UK’s main campus near the in-construction Martin-Gatton Agricultural Sciences Building, the Barnhart Building and the Plant Science Building.
New residence hall
- 214,000 total square feet
- Anticipated opening: Fall 2026
- The 649-bed undergraduate residence hall is replacing the former Kirwan-Blanding Complex through a public-private partnership project.
- With about 85% of first year students choosing to live in residence halls as well as an increasing number of returning students, the new residence hall supports the university’s enrollment growth and high demand for on-campus housing.
As the state’s flagship, land-grant institution, the University of Kentucky exists to advance the Commonwealth. We do that by preparing the next generation of leaders — placing students at the heart of everything we do — and transforming the lives of Kentuckians through education, research and creative work, service and health care. We pride ourselves on being a catalyst for breakthroughs and a force for healing, a place where ingenuity unfolds. It's all made possible by our people — visionaries, disruptors and pioneers — who make up 200 academic programs, a $476.5 million research and development enterprise and a world-class medical center, all on one campus.





