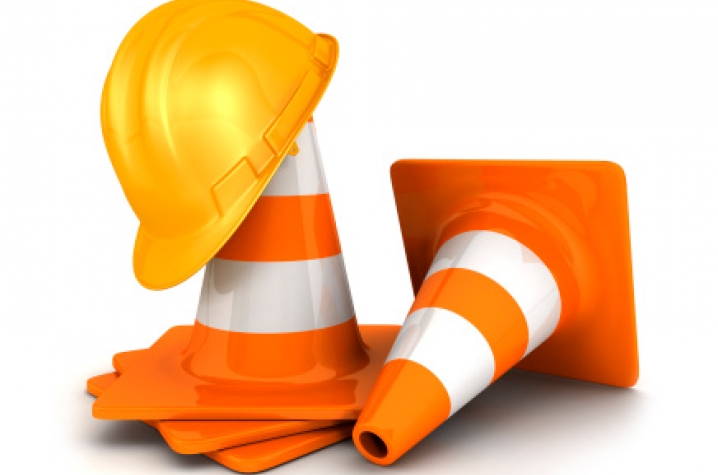Navigating the Construction Impact of the New Research Building

LEXINGTON, Ky. (Nov. 30, 2015) — In early February 2016, construction is scheduled to begin on the University of Kentucky’s new research facility, immediately to the west of the Biomedical Biological Sciences Research Building (BBSRB) along Virginia Avenue. This $265 million research facility is dedicated to addressing Kentucky challenges, particularly health disparities in areas such as cancer, diabetes, heart diseases, drug abuse and other health conditions, as well as fostering multidisciplinary research across numerous fields working in close proximity and collaboratively to solve complex problems.
Construction of this facility will result in shifting reserved (E+) parking west toward Press Avenue into the remaining Press Avenue North surface parking lot, relocating disabled accessible parking into several newly designated accessible parking areas, and ultimately displacing approximately 200 employee (E) parking spaces. Sufficient capacity exists in a variety of campus parking areas to accommodate those impacted employees.
Parking and Transportation Services (PTS) continues to work closely with Capital Projects Management Division to minimize the impact of this project on the campus community. While construction is not scheduled to impact parking until February 2016, employees are encouraged to explore parking alternatives prior to the start of construction. A map of campus parking areas referenced below can be found at www.uky.edu/pts/parking-info_parking-maps.
Employee (E) Parking Alternatives: With the transition of the surface parking between Press Avenue and BBSRB from Employee (E) to E+ Reserved parking, employee parking demand will likely shift to the Press Avenue Garage (PS #6), which will ultimately result in the garage reaching capacity earlier in the morning.
The university has sufficient capacity in both the Blue and Orange Lots at Commonwealth Stadium, which are a short shuttle ride away from most campus destinations; employees with valid E permits are authorized to park in either location. The Blue Lot is served by the campus Blue and White bus routes which provide convenient access to and from the Kentucky Clinic and College of Pharmacy bus stops, while the Orange Lot is served by the Purple (UK HealthCare) Route, which provides frequent access to the Health Science Research Building (HSRB) and the new Hospital (Pavilion A) with interior building connectivity to the Kentucky Clinic, College of Pharmacy, and BBSRB.
For those who approach campus from the north, other options include the Scott Street Lot, the Taylor/Dickey Lot and the Reynolds Lot, all located off Scott Street. These areas are a modest 6-10 minute walk from the Virginia Avenue corridor as well as a short ride using the campus Blue and White bus routes from the Taylor/Dickey bus stop.
Virginia Avenue Disabled Accessible Parking Alternatives: In anticipation of this construction, PTS transitioned the Huguelet Drive Reserved Lot to disabled accessible parking in August 2015, resulting in a net increase in disabled accessible parking in the area. PTS also plans to add additional disabled parking in the Leader Avenue Lot, adjacent to the College of Medicine Building. The Press Avenue Garage (PS #6) also has a number of underutilized disabled accessible parking spaces with convenient shuttle access to the Kentucky Clinic via the Pink Route.
BBSRB E+ Reserved Parking Accommodations: Employees with BBSRB E+ permits will shift slightly to the west into what remains of the adjacent Press Avenue North Lot, which will change from an employee (E) lot to E+ designation. At that time, all remaining surface parking between Press Avenue and BBSRB will be reserved for E+ permit holders. While there will be fewer E+ spaces than currently exist in the BBSRB Lot, PTS has purposely limited the sale of these permits in anticipation of this impact and is prepared to accommodate all current E+ permit holders.
Long-Term Solutions: The university has been working hard over the past many months to develop a comprehensive Transportation Master Plan focused on enhancing mobility to, from and around campus. The draft recommendations call for investments in enhancing alternative commuting options while also adding additional parking resources. The university will continue to explore options to ensure that campus remains accessible to all members of the campus community.




