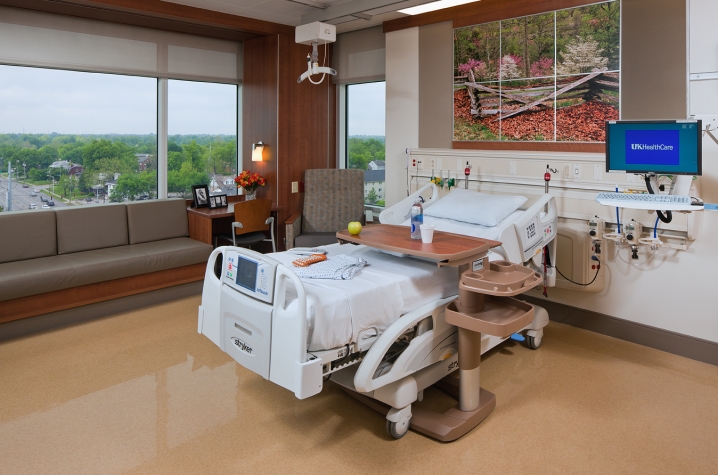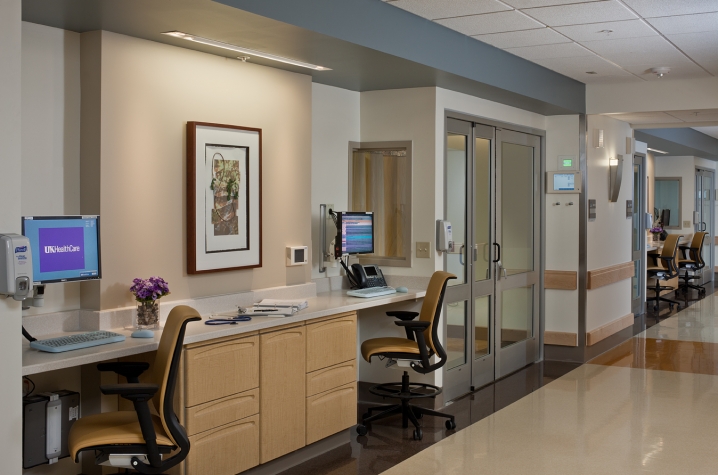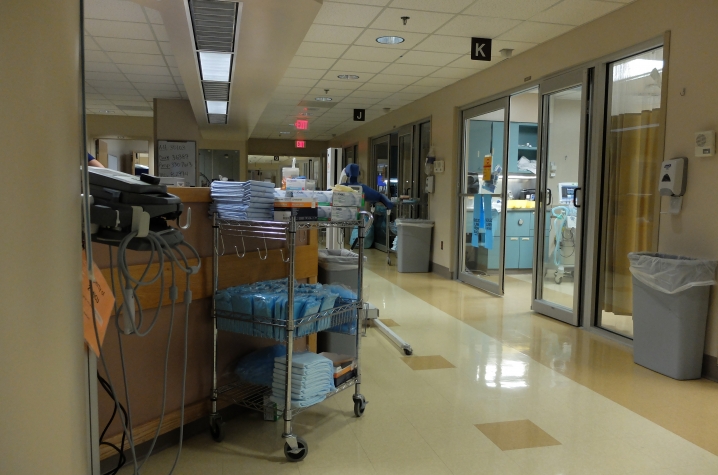UK HealthCare, Interiors Get to the Heart of Design
LEXINGTON, Ky. (Nov. 29, 2016) — Innovative research conducted by University of Kentucky College of Design faculty Lindsey Fay and Allison Carll-White and their students is getting to the heart of health care design. The researchers in partnership with UK HealthCare recently completed a pre- and post-occupancy evaluation for the new eighth floor cardiovascular unit at Albert B. Chandler Hospital-Pavilion A.
As new facilities in Pavilion A opened in recent years, UK HealthCare had approximately a year dedicated to the design of its cardiovascular floor. The process, which involved providers, staff and facilities personnel, aimed to create an uplifting, healing space. As the group proceeded they also began receiving feedback from employees as to what impacts the changes might make on service.
“We had this brand new building, and when we were moving units over, we were hearing a lot of feedback from the nursing staff about the changes in their workflow, and how that impacted their daily work and ability to deliver care to our patients,” said Kathy Isaacs, director of nursing professional development at UK HealthCare.
Susan Smyth, MD, director of the Gill Heart Institute and chief of the Division of Cardiovascular Medicine, along with Isaacs decided they wanted to capitalize on this valuable information and reached out to the School of Interiors at the College of Design for their expertise. “It became very important for us to study what we were doing, to develop metrics, and ways in which we could continue to improve the care delivery process,” Smyth explained.
Serendipitously, Fay, Carll-White and Associate Professor of Communications Kevin Real had just completed a successful post-occupancy evaluation in the Emergency Department. The team was asked to extend their work to the new cardiovascular unit, another project that would not only benefit UK HealthCare and its patients but also the university's students.
“It’s been a truly collaborative project with interdisciplinary partners from the UK College of Design, College of Communication and Information, UK HealthCare, and our statistician Aric Schadler from the College of Pharmacy, and then of course, having our students involved,” Fay said. “In fall 2014, we initiated the research process in Pavilion A, examining how the staff were working in this space. About six months after the move to the new environment, we went back to reexamine using the same methods, how the design was contributing to patient safety and caregiver satisfaction.”
The evaluation process allowed UK HealthCare to learn details about daily workflow. With pedometer data, the research team was able to capture every footstep the nursing staff took and see where they walked most, spent the most time, and how the facility could help ensure they had the most time at the patient’s bedside, which is invaluable to care.
One of the biggest changes from the old unit to the new unit was moving from a centralized design to a decentralized design. “On the new floor, the nurses are actually located immediately outside the patients’ rooms,” Smyth said. “The decentralized model really puts the nursing care right at the bedside, where the patients and the family are, where they need nursing-level care.”
Students also observed the nurses at work in the unit. “It was really nice to have the data from the students, to see where these communication circles were, because we wanted to see, in a space that was much larger, where are those conversations taking place, that are so critical,” Isaacs said.
Placing UK interiors students in the workplace was also of great benefit to their design studies.
“My favorite part of the project was really getting to understand how a health care environment works, and seeing how the nurses, physicians and staff work in the cardiovascular unit,” said interiors graduate student Marissa Wilson, of Louisville, Kentucky, who, as part of the behavioral mapping observations team, entered the data, observational mapping and surveys into the computer for statistical analysis and then created graphics to streamline that data.
“Being involved in research like this, I think, is really important, because a lot of the design firms are doing pre- and post-occupancy evaluations with their design projects. It’s important for us to understand how people work and operate in the environment that we’re designing,” Wilson added.
As part of the evaluation outcomes, the School of Interiors team provided both short- and long-term suggestions for improvement. Short-term suggestions for the floor included ideas on new locations to install monitors where they appear to be needed most, and better lighting around the patients’ rooms. Long-term suggestions included looking at the addition of more unlicensed staff to help address nurses’ needs so they could devote more time at the bedside.
Isaacs said that both nurses and patients like what they are seeing. “That daylight infusing in on patients was good for patients to be able to see what was going on in the outside world. There was good ability to move the patients around that environment, if the patient was in a wheelchair or had crutches, the threshold to the bathroom was large enough to be able to sort of navigate that. This was a cardiology unit, so they had the ability to pull up certain EKG monitoring on their computers that they were sitting at, just in real time. And, to be right there with their patients, right outside of the room, also made them feel very good.”
Smyth only sees positives to this research-based design approach as UK HealthCare continues to grow.
“To be able to collect data in terms of how effective this care delivery model is, how active the nurses are on the floor, how this has impacted care, really will of be of critical value as we roll out new floors, and as we try to tweak what we’re doing on a day-to-day basis,” said Smyth.








