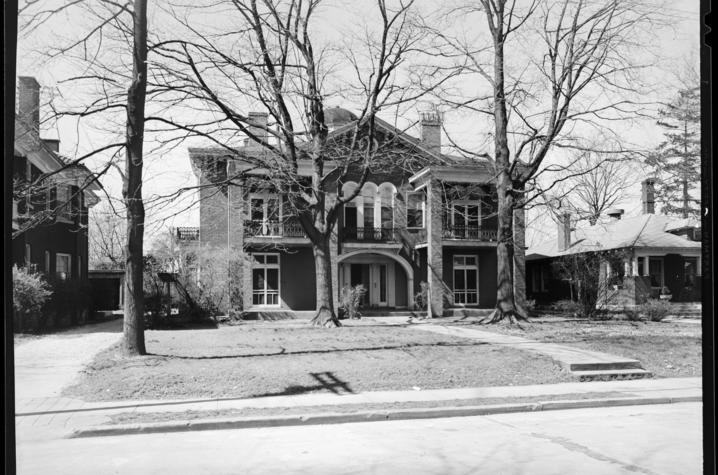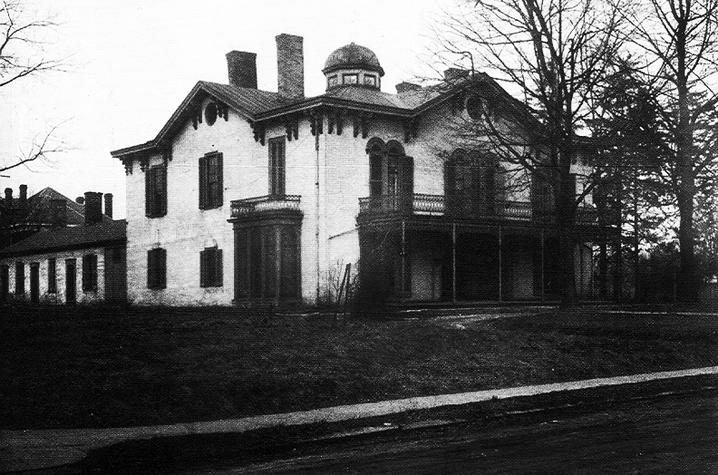Pope Villa: Lexington’s living archive of architecture, history and rediscovery
LEXINGTON, Ky. (Nov. 6, 2024) — The article below is featured in the Fall 2024 edition of Kentucky Alumni magazine. Read more from “News from the Blue” here.
****
‘A research-generating machine’
Historically significant villa near campus has housed, taught many
The history of the Pope Villa in Lexington is many stories.
It’s the story of John Pope, an early United States senator from Kentucky whose sister-in-law was a first lady. It’s the story of Benjamin Latrobe, the man regarded as the father of American architecture who worked with his friend Thomas Jefferson on several projects, including the U.S. Capitol. It’s the story of hundreds of University of Kentucky students who lived in the warren of apartments the Pope Villa was broken up into long after the Popes were gone.
And it’s the story of three University of Kentucky graduates and teachers — Clay Lancaster ’1938 and ’39 (College of Fine Arts), Patrick Snadon ’76 (Martin-Gatton College of Agriculture, Food and Environment) and Haviland Argo ’03 (College of Design) — across three generations who used their wits, scholarship and perseverance to help rediscover Latrobe’s masterful example of the new American domestic architecture he envisioned, save it after a devastating fire and fight for its continued survival.
And it’s the story of the next, unknown phase, whether this house that has survived renovations, additions, divisions and fire, that has housed senators and slaves and welcomed a president, will survive to continue telling its story.
To start at the beginning: Pope and his wife, Eliza (her sister, Louisa, was married to John Quincy Adams, the sixth U.S. president) had gotten to know Latrobe in Washington. Latrobe, who was also trained as an engineer as well as an architect in his native England, worked with Pope on a plan for a series of canals, bridges and roads that Jefferson wanted to improve transportation between the East Coast and the country’s developing west, including Kentucky.
Although the idea of hiring an architect to draw plans for someone else to build was almost unknown at that time in the U.S., the Popes asked Latrobe to design their home in Lexington.
Snadon, associate professor emeritus at the School of Architecture and Interior Design at the University of Cincinnati and interior design professor at the University of Kentucky from 1980-89, said this gave Latrobe the opportunity to try out his ideas for what he called “a rational house for America,” an architecture that reflected “the new democratic republic.”
Its history
Designed and built in 1811-1812, the Pope Villa is one of eight projects Latrobe designed in Kentucky and the only one remaining.
Another notable Kentuckian in Washington, Henry Clay, also asked Latrobe to design additions to Ashland, his Lexington home, about the same time as the construction of the Pope Villa. That Ashland, though, was later torn down and the Ashland now standing replaced it.
The Pope Villa is one of only three of Latrobe’s residences known to remain in the entire country and the only of his “suburban villas” surviving. Located on about a third of an acre at 326 Grosvenor Ave., near the UK campus, at the time the Popes lived there, the home sat on 13 acres overlooking the Town Branch below, the stream that ran through early Lexington.
Latrobe’s design, modified in consultation with Eliza Pope according to correspondence in the Latrobe archives (“the Popes were his most adventurous clients,” Snadon said), was a neoclassical gem showcasing his ideas for this new country. Doing away with a grand exterior staircase, which Latrobe thought was unsuited to the American rain, ice and snow, guests entered through a first floor reserved for the Pope’s offices and service rooms, and took “a spectacular, picturesque route,” up to the public spaces above, Snadon said.
Reaching the second floor, where there were an interior rotunda and two curved drawing rooms, visitors would be bathed in natural light coming through an oculus, or skylight, set in a dome painted light blue.
It was “an eye in the sky that was completely invisible from the exterior of the building,” explained Haviland Argo who has been active in efforts to preserve and restore the Pope Villa since he returned to Kentucky after stints studying at Harvard and working in New York.
Oh, the irony
There are many ironies surrounding the Pope Villa. One is that the Popes only lived there for about six years. After them, a succession of owners radically transformed the exterior and interior of the house. By the 20th century much of the property had been subdivided and sold, the house was divided up into four units and then into 10.
Another irony is that Latrobe himself never came to Kentucky and so never saw the completed house. However, he did include the plans he’d drawn, now in the Library of Congress, in a portfolio he’d show potential clients, labeled “a country house in Virginia.”
Had it not been for the discerning eye of Clay Lancaster the connection between the so-called Virginia country house and the much-altered building at 326 Grosvenor Ave. might never have been discovered.
Lancaster researched, photographed, taught and wrote extensively on architectural history in Kentucky and in New York City, where he lived for many years. When he died in 2001 the New York Times published a lengthy obituary saying his 1961 book about Brooklyn Heights “proved to be one of the earliest and loudest shots in the historic preservation struggle in New York City.”
While still in Kentucky, Lancaster had photographed historic structures, including details that survived from the Latrobe design in the Pope Villa. Argo said that when Lancaster saw Latrobe’s drawings in the Library of Congress he said to himself, “I recognize that house, that’s not a Virginia house, that’s actually a house in Lexington, Kentucky.”
The final irony of the Pope Villa is that the fire that almost destroyed it in 1987 also opened the door for the research and restoration that has happened since.
“It wasn’t until the fire they were able to actually confirm it was Latrobe’s plans,” Argo said.
What the fire revealed
Snadon was one of the first people in after the fire on Oct. 22, 1987. “It was a real rabbit warren,” he said. With 10 student apartments wedged in, “every corner you turned, there was another bathroom or kitchen.”
But, remarkably, underneath almost 170 years of changes and additions was the Pope Villa. That day, in an almost Indiana Jones moment, one of the people with Snadon used a crowbar to poke a hole in the back of cabinet that had been built in Sen. John Pope’s office and found “layer after layer of historic wallpaper.” Since then, Snadon said, “the house has just revealed one thing after another.”
Snadon, co-author with Michael Fazio of “The Domestic Architecture of Benjamin Henry Latrobe,” has studied the house and used it as a teaching tool. Even after he left UK to teach at the University of Cincinnati he brought students there. As they study Latrobe’s design and see the still unrestored interior, “new generations of students just keep getting excited about it,” he said.
One of those students was Argo. He was a fellow at the Gaines Center for the Humanities where the director at the time, Dan Rowland, was a longtime champion of the Pope Villa. So, it was natural that Snadon gave a lecture to Argo and the other fellows then led them in a tour of the house itself. “I never forgot it,” Argo said.
When Argo returned to Lexington years later, Rowland asked him to join the Pope Villa committee. Of course, he said yes, he was already fascinated by the Pope Villa and, as for Rowland, “I would do anything for him.”
As an adjunct professor in architecture at UK, Argo has introduced students to the Pope Villa, calling it “the perfect tool for teaching architecture.” As students “begin to uncover the geometries underlying the building’s design their eyes light up,” he said. For some, as for him, they’ve found “a way of thinking that might guide them forever.”
The Bluegrass Trust bought the fire-damaged Pope Villa, saving it from demolition, and has stabilized it and restored the exterior but is now looking for some other person or organization to take the project further.
Snadon, who has now retired from teaching, is hoping another generation will continue exploring Latrobe’s masterpiece and what it has to tell about architecture, the United States, Lexington and many other topics. Indeed, it’s not just architecture and historic preservation but students exploring geography, history, political science, the lives of enslaved people, and materials science who have dove into Latrobe’s Pope Villa.
“Boy, it’s a wonderful teaching tool,” Snadon said. And he thinks it has more stories to tell. “It’s a research-generating machine.”
As the state’s flagship, land-grant institution, the University of Kentucky exists to advance the Commonwealth. We do that by preparing the next generation of leaders — placing students at the heart of everything we do — and transforming the lives of Kentuckians through education, research and creative work, service and health care. We pride ourselves on being a catalyst for breakthroughs and a force for healing, a place where ingenuity unfolds. It's all made possible by our people — visionaries, disruptors and pioneers — who make up 200 academic programs, a $476.5 million research and development enterprise and a world-class medical center, all on one campus.






