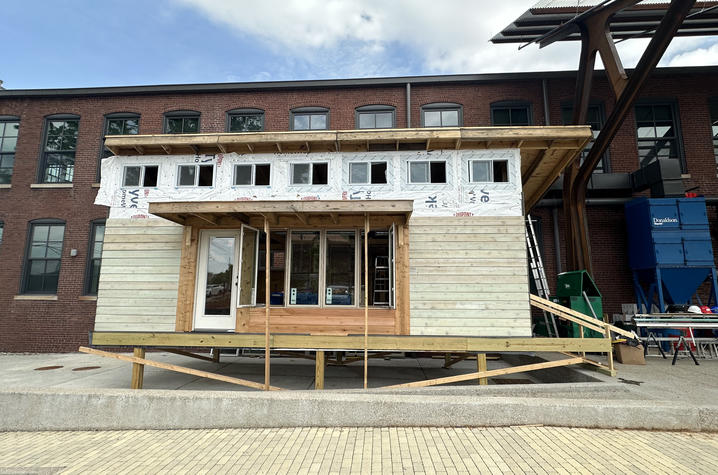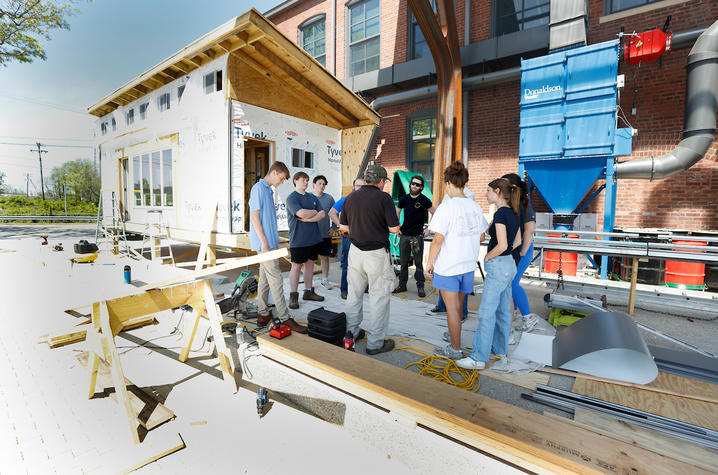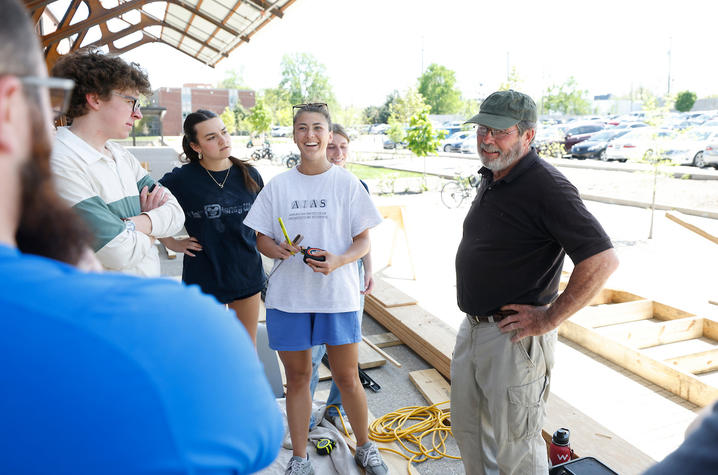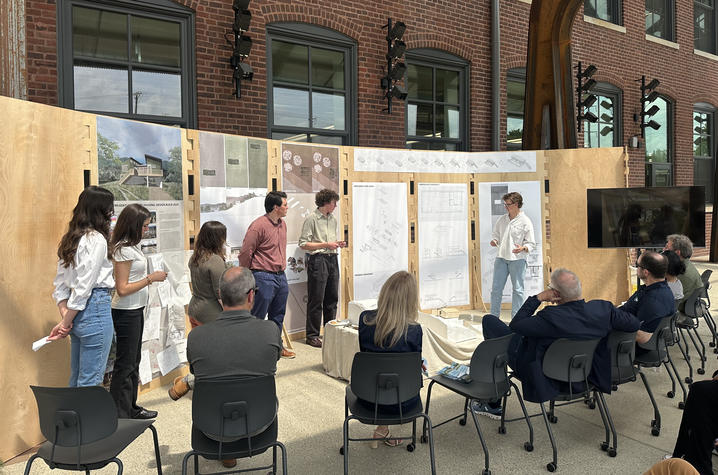From studio to service: UK students use design build to help flood-prone communities
LEXINGTON, Ky. (June 13, 2025) — In Kentucky, where devastating floods have displaced families and reshaped landscapes, the University of Kentucky is reaffirming its commitment to the people of the Commonwealth.
As part of UK’s land-grant mission to advance the state through collaboration, education and outreach, students and faculty from the UK College of Design are partnering with the UK Cooperative Extension Service to address housing challenges in Eastern Kentucky.
****
Instead of a traditional lecture hall, a group of architecture students took to the field to learn how design can be a tool for both building and bettering communities.
Design build studios have long been part of the College of Design’s curriculum. But this semester’s studio, led by Bruce Swetnam, the Kentuckiana Masonry Institute Endowed Professor in the UK School of Architecture, was different — it emphasized how designers can serve communities during times of crisis.
After witnessing yet another round of devastating floods in Eastern Kentucky earlier this year, Swetnam challenged his students to design and build a full-size, modular home prototype for emergency housing.
“This design build became a win-win,” Swetnam said. “We were able to identify a need in the state and in the community, try and help with that need, while also learning about the building process. As a land-grant institution, this is exactly the kind of work we should be doing and the kind of impact we should be making.”
The 14 students in their third and fourth years of the program began the semester with a visit to Breathitt County — a notorious Eastern Kentucky floodplain and site of many recent floods — to assess the topography, with the goal of designing and building affordable, practical housing solutions.
“We started off the project by going down to Jackson and meeting with some community members that were personally affected by the floods, as well as different city officials to find out exactly what they were needing from our designs,” said Sarah Buchanan, a May 2025 architecture graduate. “The design aspects really revolved around the kitchen. They enjoy sitting, talking and having a meal together. And that is why our design was focused mainly around the kitchen.”
After discovering the community’s needs, the students went to the drawing board to create designs that could help the community in times of crisis. The students not only designed homes for the floodplains but also created designs for a hilltop version.
“A lot of people aren't really wanting to move up to the mountaintop right now just because they’re used to living in the holler and in the valley,” Buchanan said. “But, we wanted to offer that as an opportunity for full accessibility, because it won’t have to be raised and it’s completely out of the flood zone.”
After drafting the design, the students came back to Lexington and got to work building a full-scale model right outside of UK’s Gray Design Building.
The final design featured modular units that can be manipulated and combined to suit user needs. Students designed the units to feature a core unit equipped with all the necessities needed for emergency housing and optional units for expansion if users decide to pursue this design as a more permanent housing option. The core units include a steep roof to maximize rain runoff, an abundance of windows for natural lighting, a centralized kitchen, wet room (or waterproof bathroom), living area and a loft for sleeping.
“We really focused on the idea of the kitchen being the heart of the home and created space for multigenerational living,” Buchanan said. “Our design goal was to build a central core that would hold all the utilities, so it can be transported in need of emergency.”
The home was also designed for ease of deployment — the entire core can fit on a flatbed truck and can be delivered quickly in the event of a natural disaster.
The semester culminated with a professional evaluation, where field experts gave feedback on the final design and prototype. One of these experts was College of Design alum Ron Jackson, who represented Gray AES, the engineering, design, and automation arm of Gray.
“I graduated in 1994, and we didn’t have many opportunities like this back then,” Jackson said. “To me, it really highlights how much the university has grown over the past 30 years. Now, students are given chances to engage not just with design environments, but also with the built environment, and that’s incredibly important.
“Throughout this process, they’ve learned to think critically about details and to understand that what works on paper doesn’t always translate in the field. Learning that lesson this early is very valuable.”
Throughout the semester, students also worked closely with Pam Stein, D.M.D., a UK faculty member with dual appointments in the College of Public Health and College of Dentistry. Known for her public health work in Eastern Kentucky, Stein traveled with the students to Breathitt County and also served as an evaluator at both midterms and finals.
“The students were very attentive in listening to the challenges and suggestions voiced by the residents of Breathitt County,” Stein said. “And now, several months later, seeing what the students have created and how they’'ve responded to the community leaders and residents is very impressive. This is not only a great project in terms of design and build, but this has the potential to really help Kentuckians who are vulnerable to disasters like flooding.”
The experience also helped students gain valuable hands-on skills, preparing them for real-world careers in architecture and design.
“The fact that they can take a project beyond just a schematic proposal into some level of design development and actually into construction is going to pay off for them in spades,” Swetnam said. “This has been wonderful experience for me as a professor, and I think the students had a wonderful experience as well.”
“Learning how to frame, learning how to put windows in, learning how to put in correct insulation, how to put walls up and subflooring in — you don't get a lot of that,” said James Blankenship, a May 2025 architecture graduate. “This design build program helps you step away from the desk and [offers] real life experience.”
The full-scale prototype as well as the design blueprints will soon be moved to the UK Robinson Center in Jackson, Kentucky, where local communities — in partnership with UK’s Cooperative Extension Service — can explore and replicate the design.
For students with personal ties to the region, the experience carried even deeper meaning.
“My extended family is from Pike County, so it’s not exactly Jackson, but when I heard that they were doing a project based in Eastern Kentucky, I really wanted to have that hands-on experience,” Buchanan said. “To me, this was just really the best opportunity I’ve been able to have — hands-on learning while feeling like we made a real impact.”
At its core, the project represents what it means to be Kentucky’s land-grant university — working side by side with communities to find solutions, build resilience and train the next generation of leaders who will continue to serve Kentucky.
“This is land-grant engagement in action — listening first, then working together to turn ideas into action," said Laura Stephenson, vice president of land-grant engagement and dean of the UK Martin-Gatton College of Agriculture, Food and Environment. "Projects like this remind us that meaningful progress comes from reciprocity — when we learn with and from the communities we serve. And that’s exactly what our land-grant mission calls us to do.”
This effort was made possible through the support of integrated design-build leader Gray, including Gray Construction and Gray AES, and through the collaboration between the College of Design and UK Cooperative Extension.
Learn more about the UK College of Design at https://design.uky.edu and UK’s Cooperative Extension Service at https://extension.ca.uky.edu. For more on UK’s land-grant engagement mission, visit https://engagement.uky.edu.
As the state’s flagship, land-grant institution, the University of Kentucky exists to advance the Commonwealth. We do that by preparing the next generation of leaders — placing students at the heart of everything we do — and transforming the lives of Kentuckians through education, research and creative work, service and health care. We pride ourselves on being a catalyst for breakthroughs and a force for healing, a place where ingenuity unfolds. It's all made possible by our people — visionaries, disruptors and pioneers — who make up 200 academic programs, a $476.5 million research and development enterprise and a world-class medical center, all on one campus.










