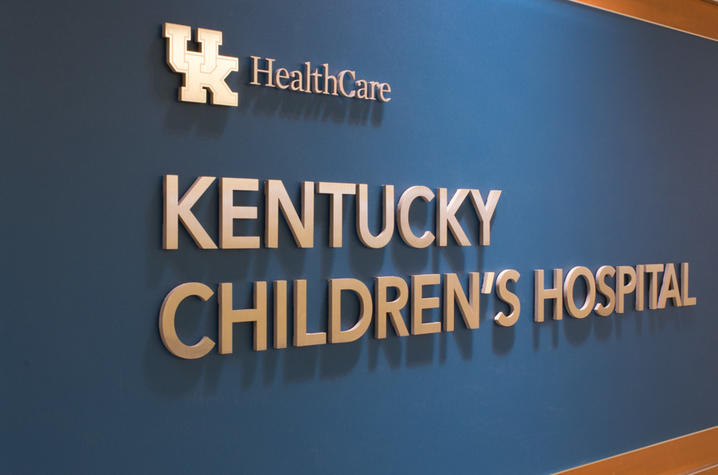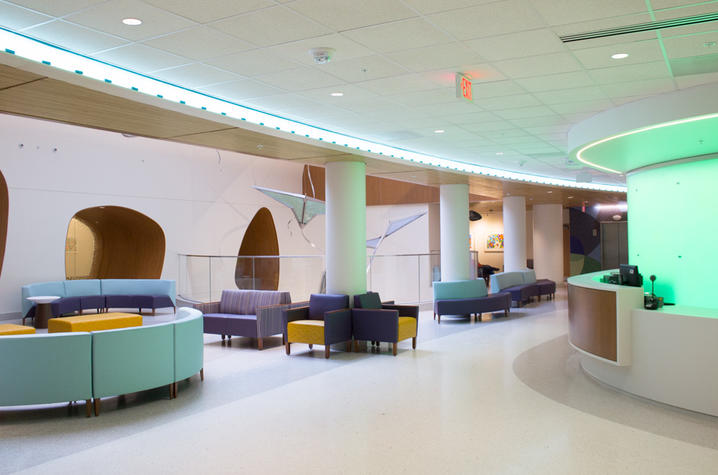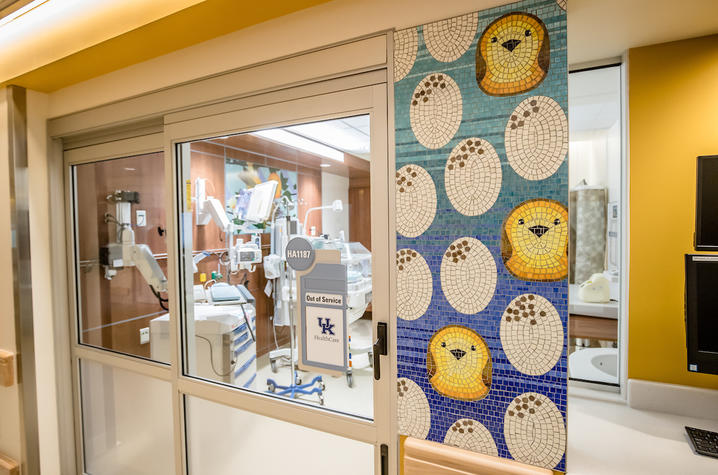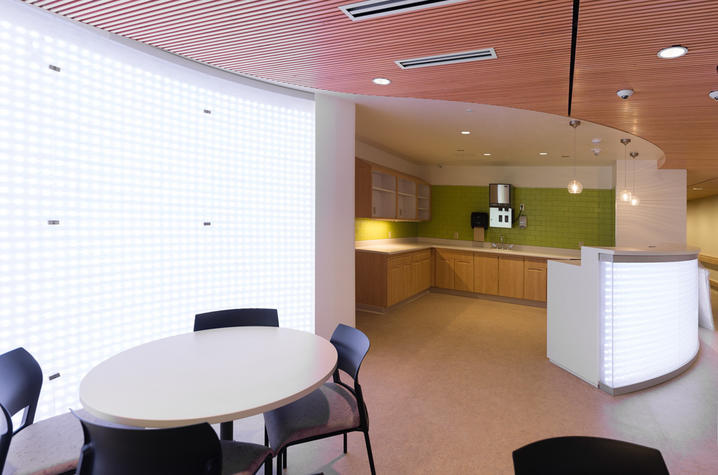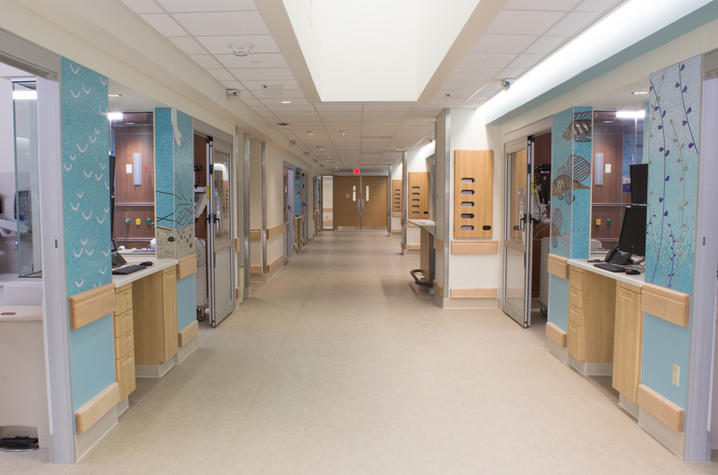UK HealthCare Opens New Kentucky Children's Hospital Lobby and NICU in Chandler Hospital
LEXINGTON, Ky (April 16, 2018) – After years of careful planning, Kentucky Children's Hospital (KCH) unveiled the new Makenna Foundation Welcome Center and Betti Ruth Robinson Taylor Neonatal Intensive Care Unit in the University of Kentucky Albert B. Chandler Hospital.
Designated in 1988, KCH lacked a central lobby and registration space, and was only accessible via a single visitor elevator. This spacious center includes patient and visitor registration, a gift shop, a digital interactive wall, and a large-scale art installation called "Exuberance," which is comprised of marble-filled kites suspended from the ceiling.
The welcome center includes the Simpson Family Theater which will host events and programs coordinated by KCH's Child Life Department, and a gift shop stocked with child and family focused items.
The Pediatric Health Education Center, located in the welcome center, is a resource for both parents and children that offers child-centric health information education. It will also serve as a business center for parents and families.
Beyond the welcome center is the new Betti Ruth Robinson Taylor Neonatal Intensive Care Unit (NICU). This 36,000 square foot facility replaces the current NICU on the KCH's fourth floor. The new facility will allow the Pediatric Intensive Care Unit (PICU) to expand into the newly vacated space.
"This new facility is a dream come true for our team," said Dr. Scottie B. Day, physician-in-chief of Kentucky Children's Hospital. "We partnered with doctors, nurses and staff, as well as our patient-parent advisory group to create a space where we can deliver advanced care to our most vulnerable patients."
The new NICU has 68 patient rooms, including two twin rooms, for a total of 70 beds. Each room has a daybed so parents can stay with their babies as much as possible. Other amenities include:
- Nature-themed corridors, called neighborhoods, that feature colorful mosaics inspired by Kentucky wildlife that assist in wayfinding and establishing a sense of community
- A kangaroo chair, breast pump, and Penguin milk cooler in each room
- Circadian rhythm lighting that mimics natural light cycles, benefiting babies in their development, weight gain, and growth while reducing crying and fussiness
- Infant Nutrition Room with inventory software for the storage and tracking of milk and formula
- Homelike amenities including a lounge, kitchen, laundry, and shower facilities for parents of long-term patients
- Two care-by-parent rooms to help parents transition into caring for their child on their own before discharge
- Staff spaces that include a workroom, lounge area, quiet room and terrace, allowing staff to work and rest while staying close to patients.
"This NICU is the result of the careful collaboration for which UK HealthCare is known," said Gwen Moreland, assistant chief nurse executive of Kentucky Children's Hospital. "Invaluable input from our staff, patients and families, support from our donors and boards, and the creativity of our designers and engineers culminated with this space, an integral piece of supporting UK's mission to provide advanced patient care."
The new NICU is a far cry from UK's first premature nursery, established in 1972. Dr. Nirmala Desai recalls a unit with no specialized equipment for premature babies, outfitted only with the leftovers from other units in the hospital.
"I fought hard to get the bare minimum, from baby-sized bag valve masks to a radiant warmer," Desai said. "We didn't have enough beds for the babies; they were put two to a bed."
Dr. Douglas Cunningham recalls his first day on the job in 1974, when newborn transport consisted of a doctor running up the stairs with twins tucked under each arm "like footballs." Neither Desai nor Cunningham could have ever envisioned a new space like the one unveiled today.
"The state-of-the-art NICU is simply spectacular," Desai said. "Witnessing this transition for UK neonatal care, from an improvised preemie nursery to this modern facility today makes me proud and incredibly happy."
As neonatology emerged as a field in the late 1970s with established standards of care and with the support of hospital administration and government agencies, the preemie nursery expanded into a proper 2,000 square foot NICU with 17 beds in 1974, and again to a 10,000 square foot, 50-bed facility in 1981. The next expansion to the current space occurred in the mid-nineties, taking the NICU from 50 beds to 66. The changing landscape of public health, including the opioid crisis, necessitates advanced facilities to manage complex care.
About 40 percent of birthing mothers at UK HealthCare are considered high risk; 20 percent of their infants are low birth weight and are admitted to the NICU. About 50 percent of the NICU admissions come from UK's delivery service. The remainder of the infants are transported by the nurse clinician on the neonatal transport team.
"At-risk newborns, and babies born early require specialized treatment," Day said. "There is not a one-size-fits-all approach to intensive care. As central and eastern Kentucky's only Level IV NICU, we have an obligation to treat not only our patients, but their families with the utmost care during a stressful and trying time."
This spacious center includes patient and visitor registration, a gift shop, a digital interactive wall and a large-scale art installation called "Exuberance," created by artists Erika Strecker and John Medwedeff, which is comprised of marble-filled kites suspended from the ceiling.





